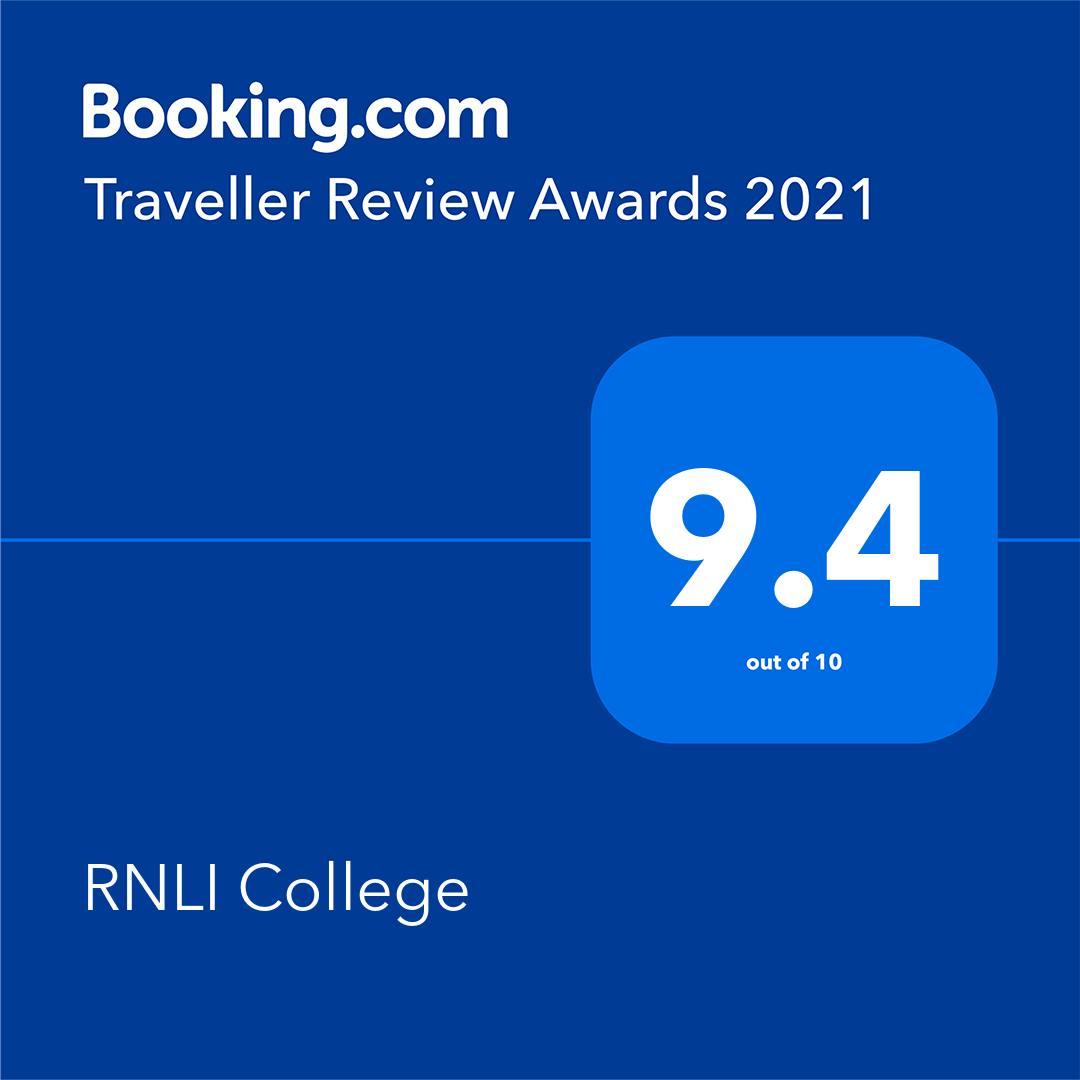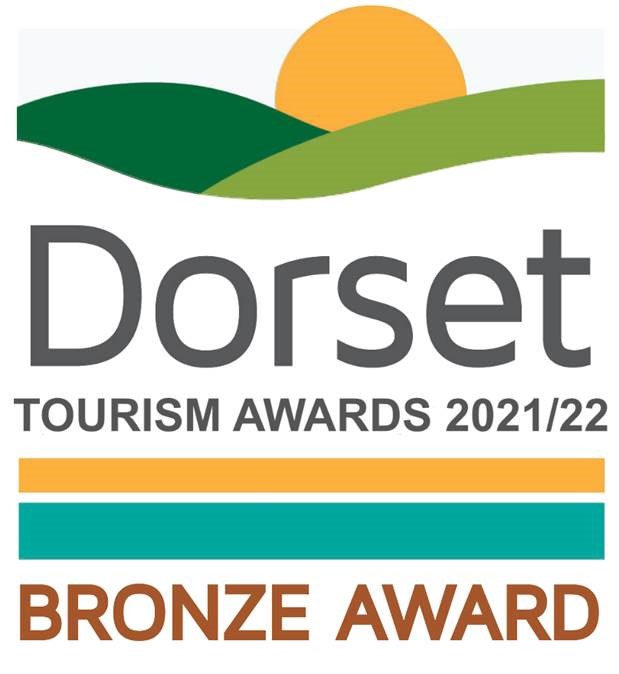
Conference room hire










Room overview
200 Capacity
11:30 curfew
30 Dedicated team
Unique meeting spaces
If you’re looking for inspirational conference venues on the south coast, look no further than RNLI College – the home of RNLI training – in Poole, Dorset.
The classroom facilities and function rooms designed to train our lifesavers are perfect for your conferences, meetings, presentations, private dining and training seminars. All within a short walk of Poole Railway Station and just 12 miles from Bournemouth Airport.
With its unique atmosphere and stunning waterside location, RNLI College really is a conference and meeting venue with a difference. And one where your organisation can make a difference too – by helping our lifesavers save lives at sea.
Conference facilities and meeting room hire Poole
With capacity up to 200 delegates, we have a choice of 10 well-equipped meeting rooms of various sizes, most with views of Poole Harbour.
Our Waterfront Suite is the main auditorium and features a dedicated conference reception, with bar and refreshment facilities.
The use of Wi-Fi and audio visual (AV) equipment and any technical assistance required if included in our delegate rates.
And with flexible seating configurations, conference rooms can be set up in theatre, U-shape, boardroom, or cabaret style.
Your room layout options
-
 Cabaret room layout
Cabaret room layoutFor interactive meetings that involve team-working and instruction, or for larger scale events with a performance aspect. Chairs are arranged around small tables. Capacity from 16 to 120 seats.
-
 U-shape room layoutFor meetings that require sharing and discussing ideas. Chairs are arranged around a u-shaped table so that everyone can face the front of the room. Capacity from 10 to 22 seats.
U-shape room layoutFor meetings that require sharing and discussing ideas. Chairs are arranged around a u-shaped table so that everyone can face the front of the room. Capacity from 10 to 22 seats. -
 Boardroom layoutPerfect for meetings of the board of directors. Chairs are arranged around one long table. Capacity from 16 to 36 seats.
Boardroom layoutPerfect for meetings of the board of directors. Chairs are arranged around one long table. Capacity from 16 to 36 seats. -
 Round tables layout
Round tables layoutPerfect for networking events and celebrations with a meal. Chairs are arranged around round tables. Capacity from 20 to 150 seats.
-
 Theatre-style room layoutThe perfect layout for a presentation or large scale training session. Chairs are arranged in rows facing the front of the room. Capacity from 20 to 200 seats.
Theatre-style room layoutThe perfect layout for a presentation or large scale training session. Chairs are arranged in rows facing the front of the room. Capacity from 20 to 200 seats.
For your comfort
All rooms are soundproofed and have ergonomically designed chairs and individual climate and lighting controls. A hearing loop is also available in some rooms.
Breakout areas provide a continuous beverage service throughout the day and we offer a range of catering options. We pride ourselves on our warm hospitality and your dedicated event co-ordinator will be on hand to ensure your meeting or conference is a success.
And at the end of the day, delegates can opt to enjoy the comforts of one of our 60 Harbour View bedrooms. Designed with our lifesavers in mind, every room features a study area, ideal for reading and writing up notes.
Hire a room for exhibitions and fairs
If you’re looking for a place to host a wedding fair or recruitment fair in Poole, see our Waterfront Suite. A versatile space, it is ideal for small-scale exhibitions and fairs. It provides plenty of room for your stallholders, as well as a bar, catering facilities and audio visual (AV) equipment. There is also some onsite parking, subject to availability.









